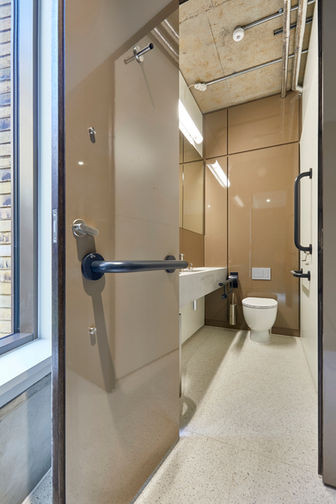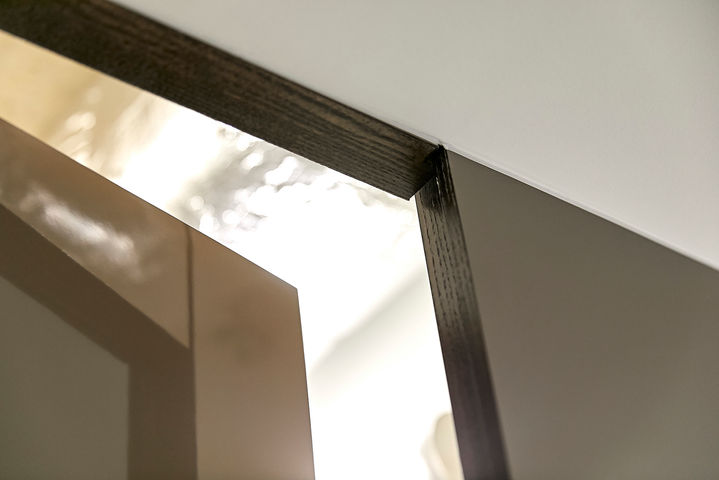
Farmiloe Building
CLIENT: Aberdeen Investments
ARCHITECT: AWW
MAIN CONTRACTOR: Wates Construction
SITE DURATION: 9 Months
Located in the heart of Farringdon, the Farmiloe Building has a BREEAM rating of ‘Excellent’. It was a full restoration project combing a Victorian warehouse and new build extension.
This was a sensitive restoration of the historic fabric, coupled with carefully considered new interventions, preserving the character of the original for future generations. This building provides 60,000 square feet office space, with the ground floor used as retail and reception, plus four floors of office space.
The Maxwood Washrooms concept was to retain Farmiloe’s beautiful character in conjunction with the new extension. The new and old buildings are connected with bridges with exposed brickwork and concrete which is mirrored in the exposed washroom ceilings and concrete vanity top.
PRODUCTS SCOPE:
Marante Superloos in High Gloss Eggshell Laminate.
Maxwall WC duct panels High Gloss Eggshell Laminate.
Xeista vanity top formed from Concrete.
Ironmongery in solid stainless steel.
Wall mounted Prism mirror units.
Project Gallery























