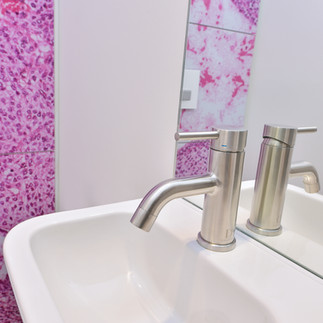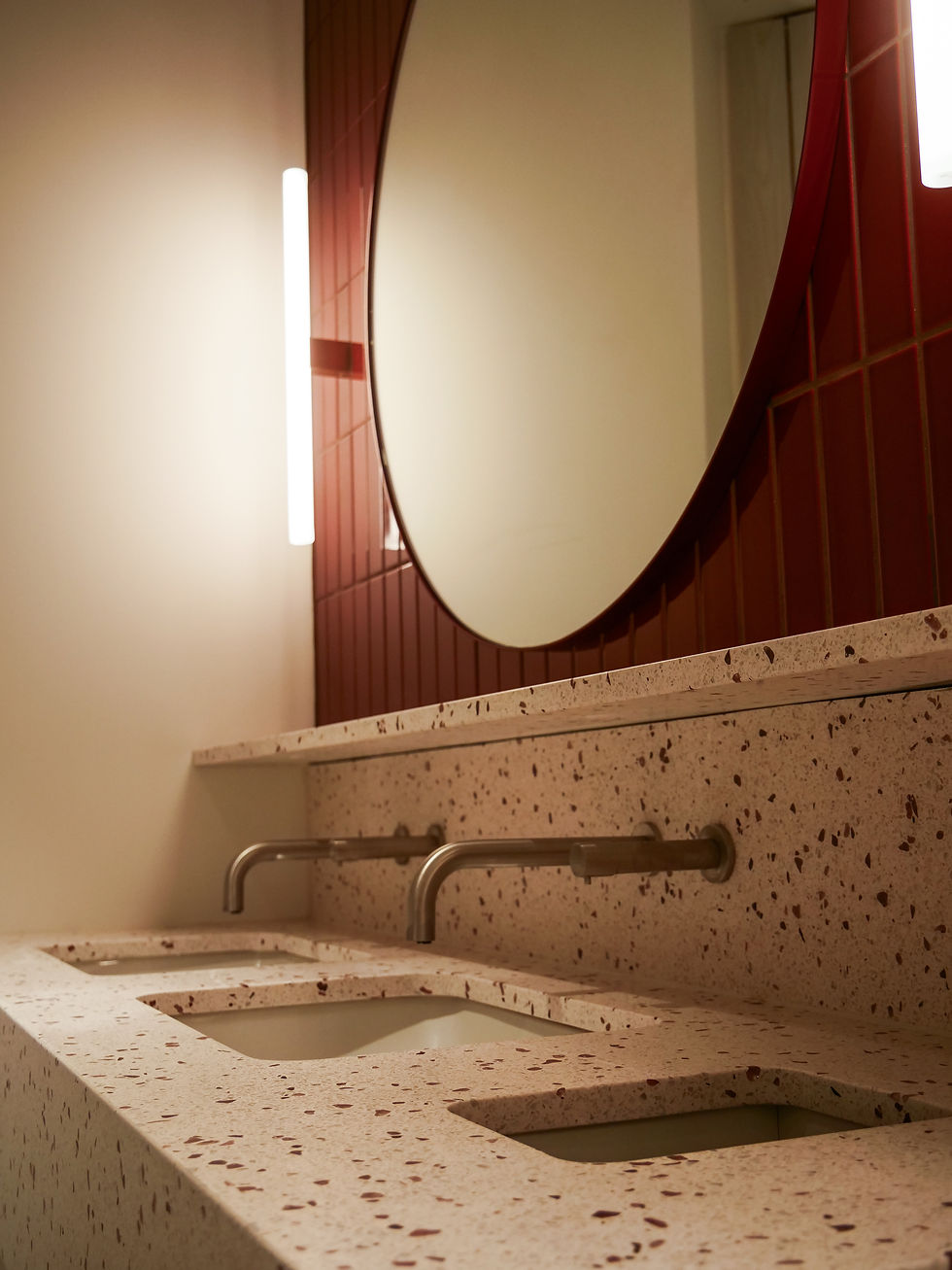The Design Details behind a great Commercial Washroom
- kelseymcmullan
- Jun 21, 2022
- 4 min read
Updated: Jul 19, 2022
There’s a great deal of work that goes into creating a commercial washroom. To succeed in satisfying visitors and their varying requirements, a detailed process has been undertaken. Behind every creatively insightful washroom is incredulous detail that meets superior standards.
Brand success requires attention to detail and a focus on three vitals: quality, aesthetics and delivery.
Choosing products that are durable, long lasting and suitable for your organisational requirements are key to ensuring that quality is met. Opting for well-established specialists and accredited systems will help ensure that you invest in your space wisely.
No longer serving as a mere place of function, the commercial washroom is now expected to fulfil visitor expectations beyond cleanliness and hygiene, both of which are prerequisite factors. Design-led professionals are motivated by design considerations with regard to beautiful aesthetics, the obligatory functional criteria, and attention to detail.
Luxurious buildings require sumptuous washrooms for brand uniformity. Customers view a brand as a promise, and tells them what to expect from your service offering. Any disparity between the touch points of an organisation can obscure this view, so intelligently considered detail and consistency are everything.
We had the privilege of undertaking a washroom design and installation for celebrity restauranteur, Nusret Gokce at his luxurious Knightsbridge restaurant, Nusr-Et. With a reputation for delivering an all-round impeccable service and taglines that include ‘crazy creativity’ and ‘crazy presentations’, the washrooms needed to fulfil such brand values and be nothing short of creative.
Based on the restaurant's striking design, it was imperative that the washroom met the same standards.
Resulting in a lavish gold PVD brushed cubicle, finished with brushed brass finish stainless steel - a must to capture the distinctive style of the restaurant in its entirety.
The addition of Maxwall duct panelling in matching finishes, Dark Emperador Marble vanity troughs, and illuminated prism boxes perfectly embodied the Nusr-Et brand.

Creating a beautifully designed and well- engineered washroom requires a solid understanding of the requirements of both present and future generations. In an era of transition where washrooms have become a prime topic of conversation, detailed planning has never been so prevalent.
Whether this amounts to a greater number of washrooms in busier offices, additional changing facilities for those that walk or cycle to work, mixed gender cubicles or the inclusion of disabled facilities, expectations are vastly different from those of the previous decade. Understanding the evolution of your employee requirements will enable you to make informed choices about your washroom design.
Self-contained cubicles are becoming a popular solution for gender neutral options, as well as offering unrivalled privacy and impeccable hygiene levels.
We installed the all-in-one Superloo system at 16 Old Bailey, a Central London office space with over 110,000 square foot of office space. Due to its prominent location, the Grade II building refurbishment needed finite, sophisticated detail to suitably adapt to its historical surroundings, yet feature a modern twist.
We opted for a classic Xeista Cascade and a bespoke circular Prism mirror unit set against a striking blue tiled wall. For the ultimate in modern inclusivity, the washroom additionally featured Oracle Z lockers; a necessity for staff that undertake exercise and require convenient cleaning facilities.
Inclusivity requires the incorporation of disabled washrooms in many, if not all, washrooms. As the requirements are unique, impeccably detailed design is required to accommodate users with both visible and hidden disabilities. Luxury can easily be afforded in addition to functionality and ease of use, and a detailed design negates essential features being overlooked.
Our project at 55 James Street featured male, female and DD compliant washrooms in a distinctive cast of luxury materials. Real wood veneer cubicles and decorative glass duct panelling were brought to life with a striking copper coloured finish.
The impressive 23,000 square foot of Grade A office accommodation had to impress a high calibre of clientele. Stainless-steel hardware, such as cubicle handles and hinges were coated to simulate the luxurious effect of copper.
Vanity mirror units featured ALPlkord veneer doors to match the cubicles. Attention to detail was impeccable, and the final product is nothing short of luxurious.
Many organisations now strive towards sustainability, and designs are now evolving to enable cleaner environments. Unsurprisingly, health institutions are amongst those that seek such transitions which made our project for the Royal College of Pathologists (RCP) somewhat fitting.
Eco-friendly doesn’t have to mean cutting corners, and the college headquarters based in Aldgate retained a state-of-the-art design despite its environmentally efficient design specification. Awards have since been received for its striking use of concrete and timber; perfectly complemented with floating Xeista Cascade vanity troughs in Glacier White Coran. Its accolades include:
AJ Architecture Awards – Shortlisted, Workplaces (up to 10,000 sqm), 2019
Dezeen Awards – Shortlisted, Business Building, 2019
New London Awards – Winner, Education, 2019
Minute detail included bespoke waste bins attached to vanity panels, a Prism Mirror Unit over vanity units and interlayered-glass urinal privacy screens.
The finishing details transform a great washroom into one that creates lasting impressions. Regardless of a client’s specifications, be it gender-diverse, DD compliant, eco-friendly to name but a few, there are abundant opportunities for striking, eye catching design that features inspiring attention to detail.




























Comments